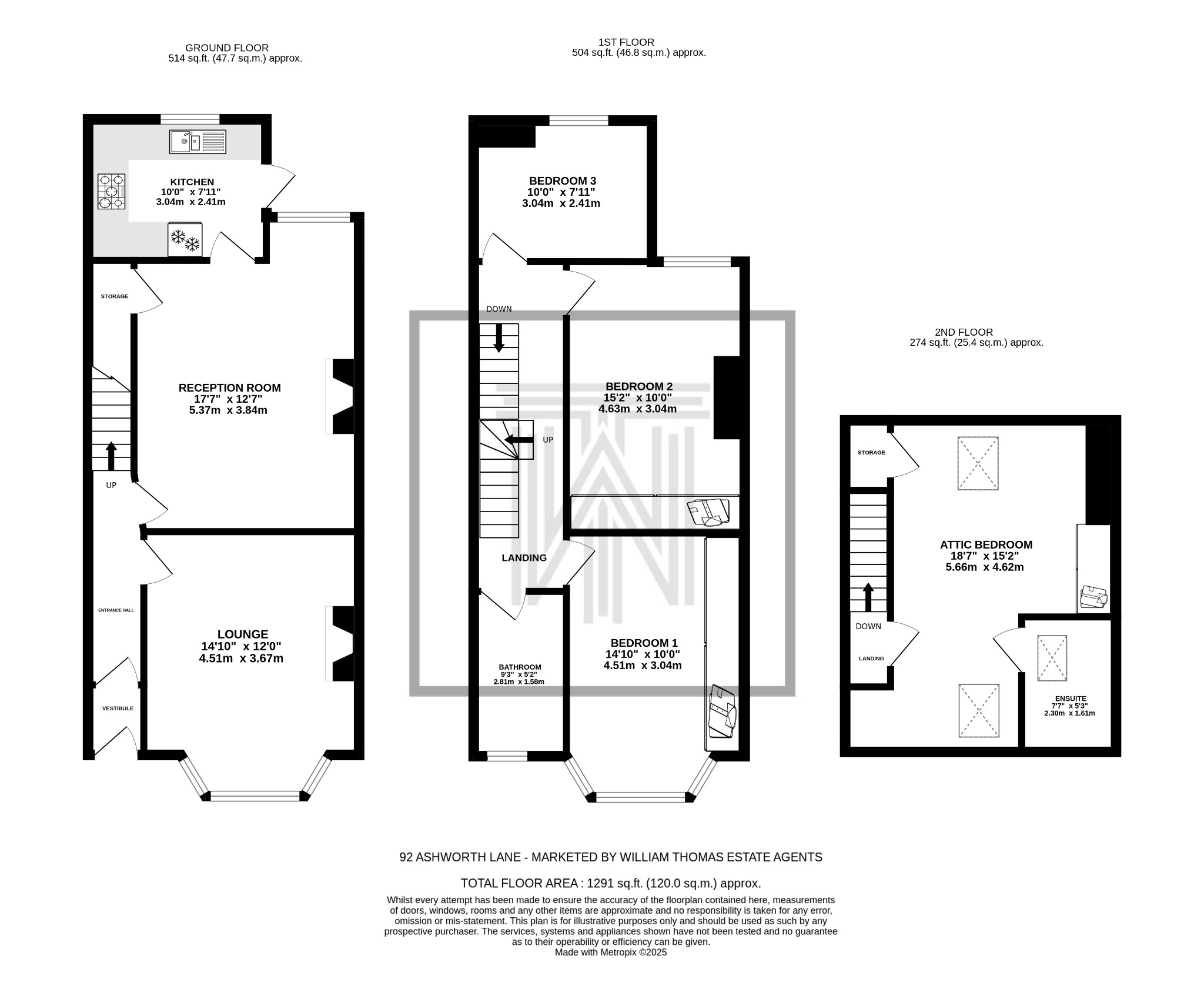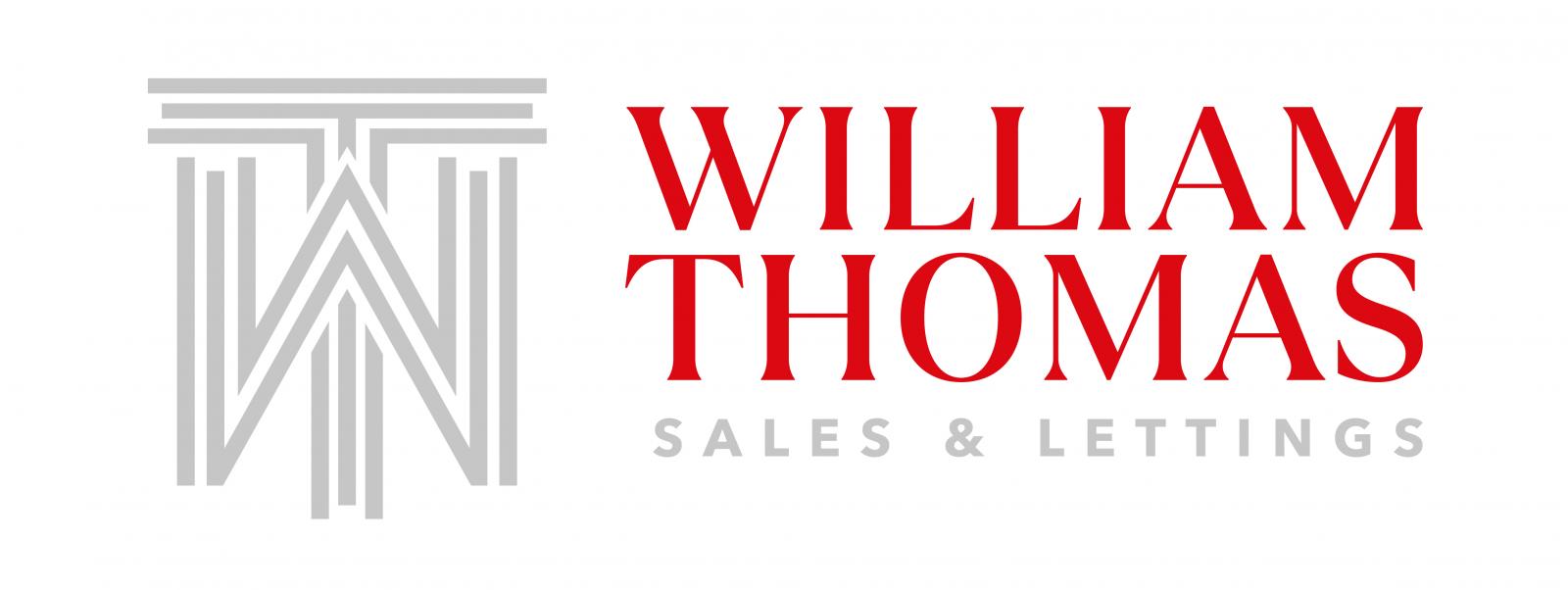 William Thomas Estate Agents
William Thomas Estate Agents
 William Thomas Estate Agents
William Thomas Estate Agents
4 bedrooms, 2 bathrooms
Property reference: SAL-1JKU15L02L9
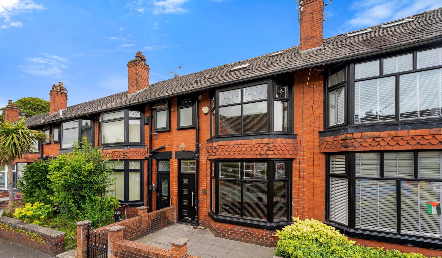
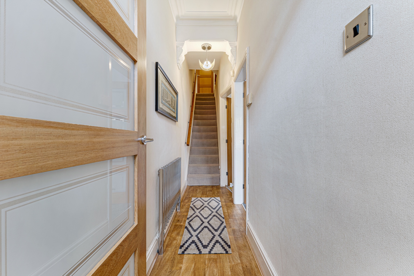
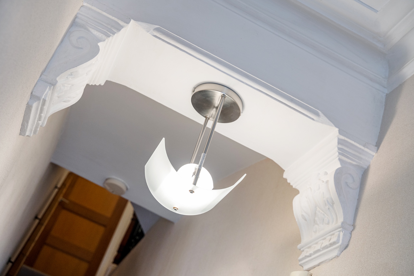
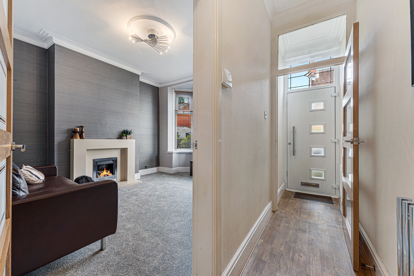
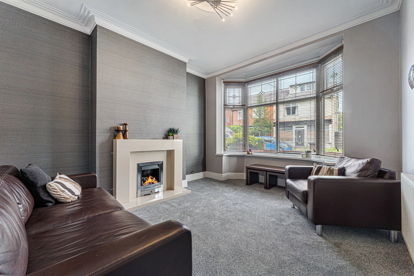
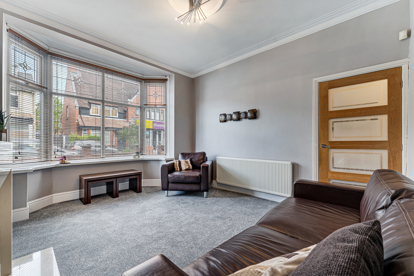
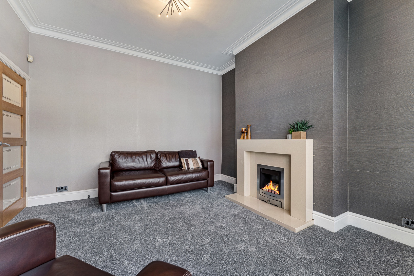
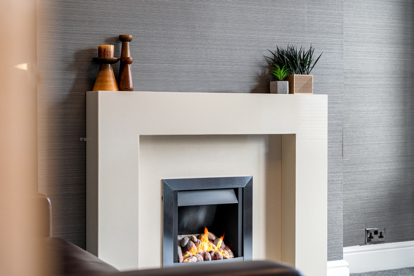
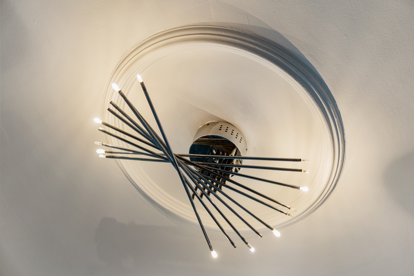
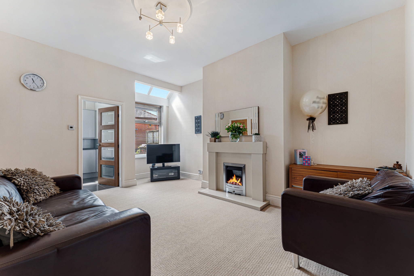
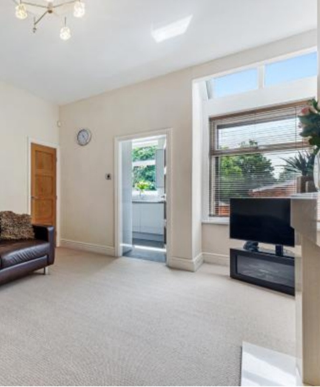
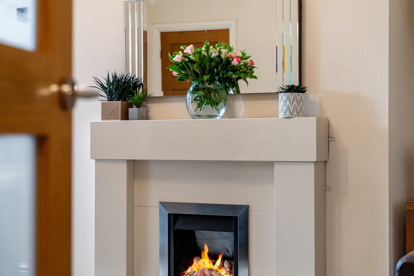
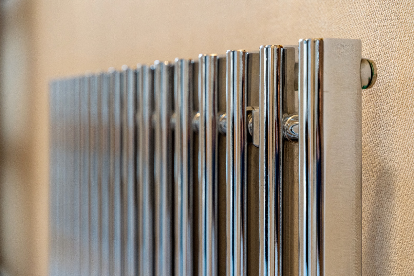
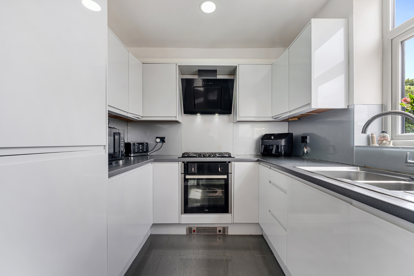
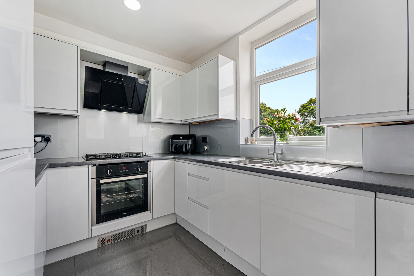
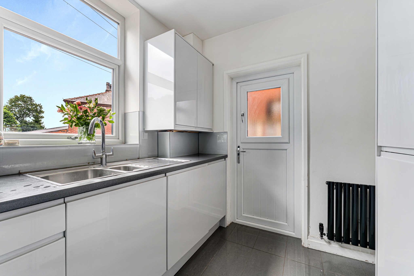
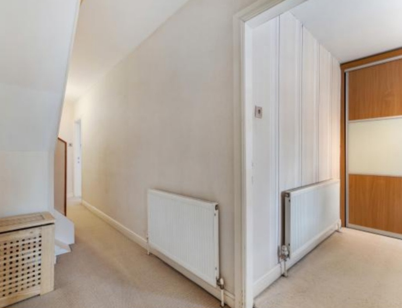
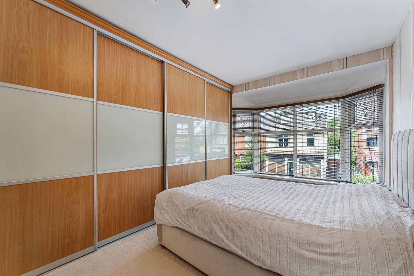
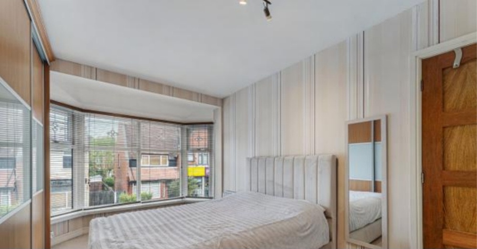
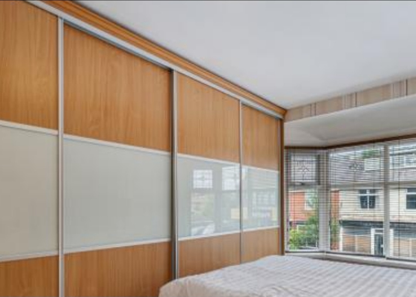
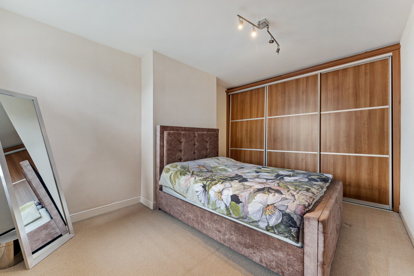
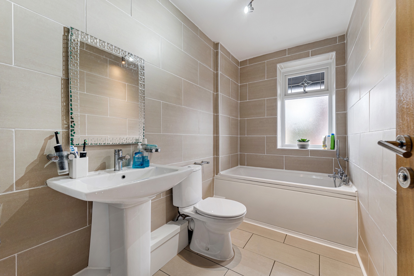
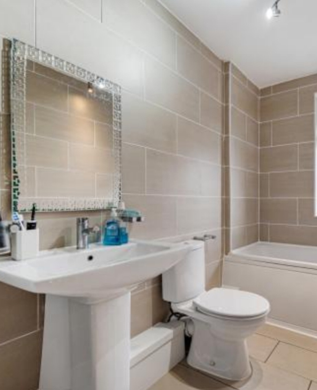
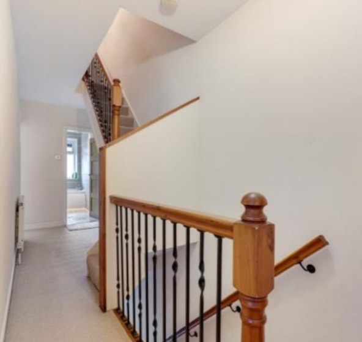
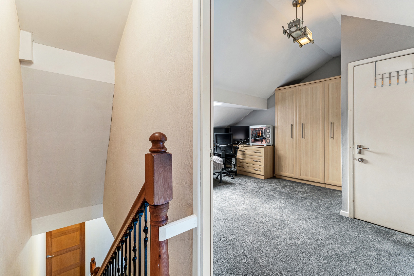
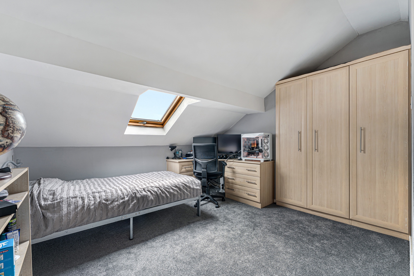
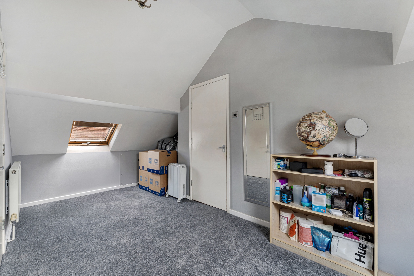
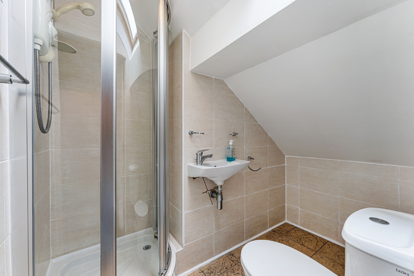
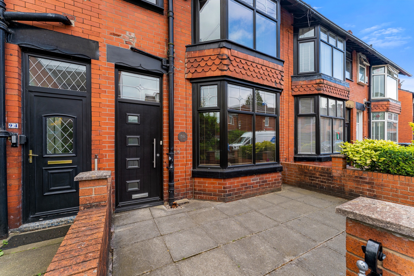
The Property
An extremely spacious four bedroom, bay fronted terraced house, which in our opinion would be an ideal purchase for any growing family. Presented immaculately throughout, just waiting for its next owners to start to enjoy. It comprises in brief an entrance vestibule, hallway, lounge, dining room, kitchen, four very good sized bedrooms, a 3 piece bathroom and an en-suite shower room. There is no upward chain to this one either!Step Inside- Into your entrance vestibule, you'll instantly notice the tall ceilings, beautiful ceiling coving and high skirting boards, open the glazed oak door to your entrance hallway. The lovely oak doors are a theme throughout the property, the first room to discover is your lounge, a fabulous large bay window allows natural light to flood the room, making it bright and airy, a gas fire gives a real focal point as you enter into this room. The next room to discover is your dining room, another generous sized room, a gas fire gives the room a warm glow. A window looks over the rear courtyard. The modern kitchen sits to the back of the property and includes dove grey high gloss fitted wall and floor units, featuring a cooker with 5 ring gas hob and an extractor hood above, integrated fridge/freezer, dishwasher and washing machine. A pvc stable style exit door leads to the rear courtyard. Retrace your steps back to your entrance hallway to climb the stairs to your first floor.
Bedtime & Baths- The landing connects you to three very good sized bedrooms and your 3 piece family bathroom. All the bedrooms benefit from fitted wardrobes to keep the rooms neat and tidy. The 3 piece bathroom features a bath with a flexible shower hose and head, WC, wash basin, fully tiled elevations. A staircase from the landing leads up to the fabulous attic bedroom 4, this is a spacious room with two velux windows and also offers an en-suite 3 piece shower room with a velux window.
Outside- There is a flagged rear courtyard, perfect to position your garden furniture to sit and relax.
Location- The property benefits from being close to a huge variety of amenities. From retail parks and supermarkets, to pubs, restaurants, sporting facilities and great schools, you have it all within a five-minute drive! And for those commuting, the A666 provides easy access to the motorway, while Bromley Cross Train Station is within walking distance.








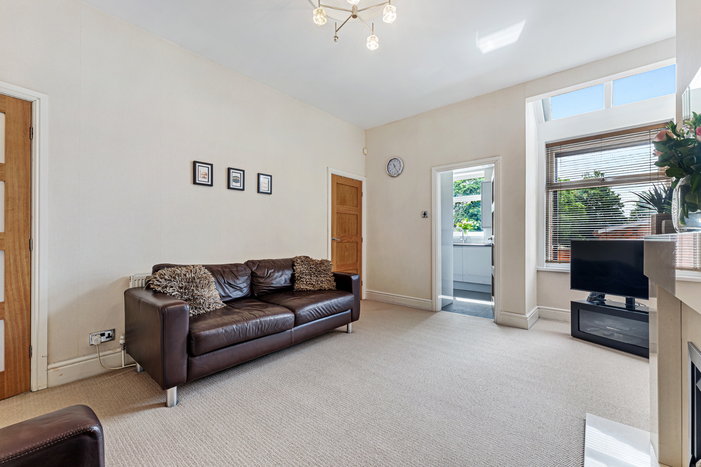





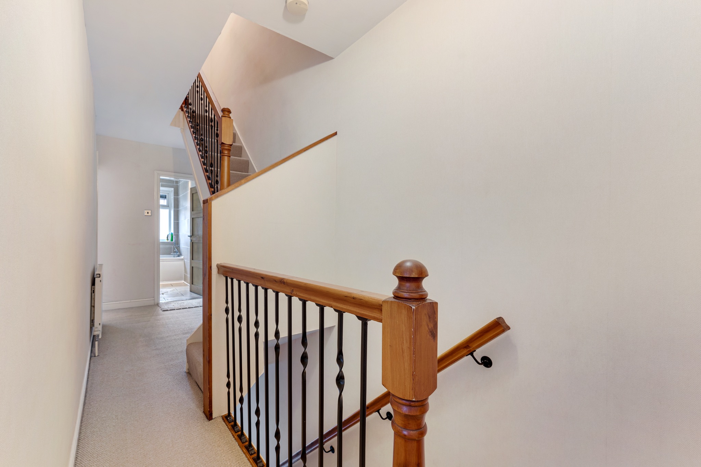
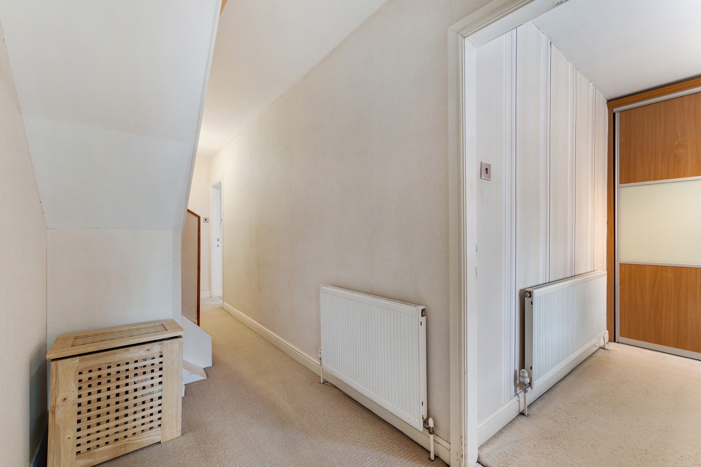

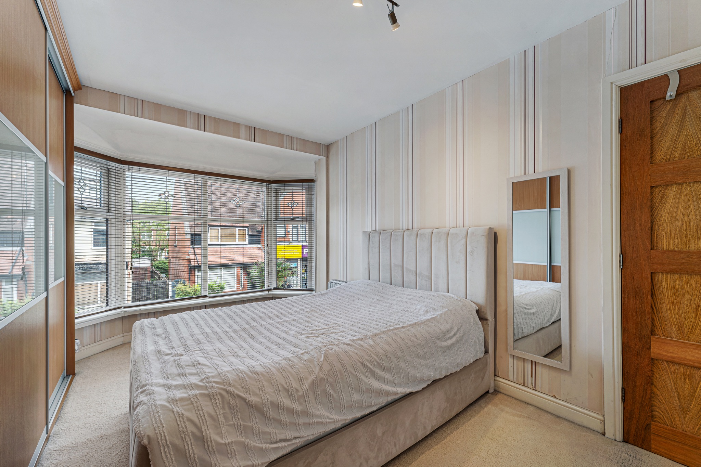

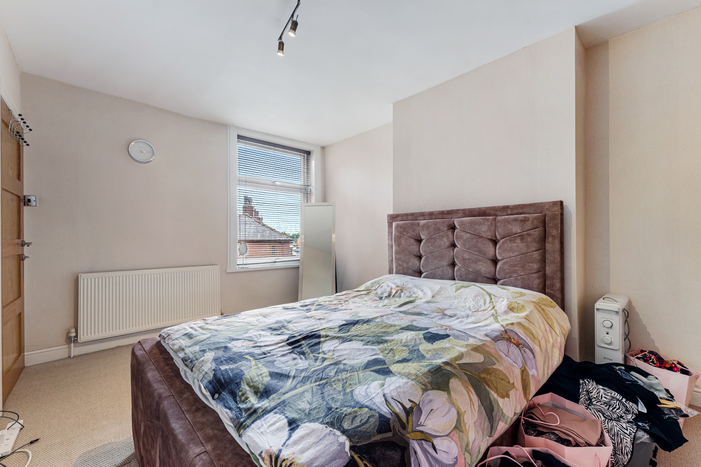


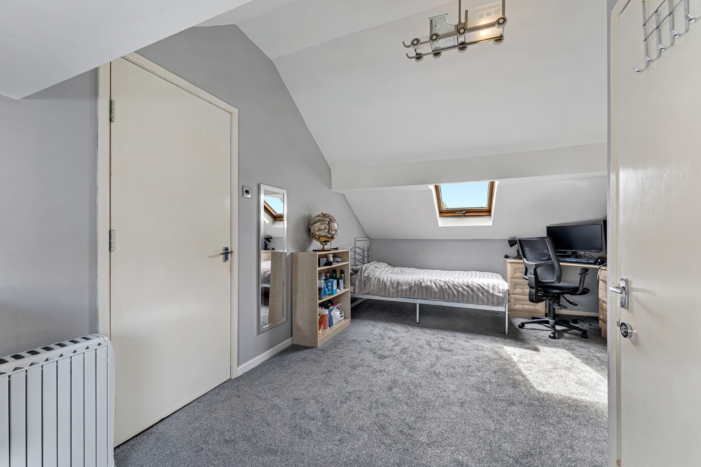

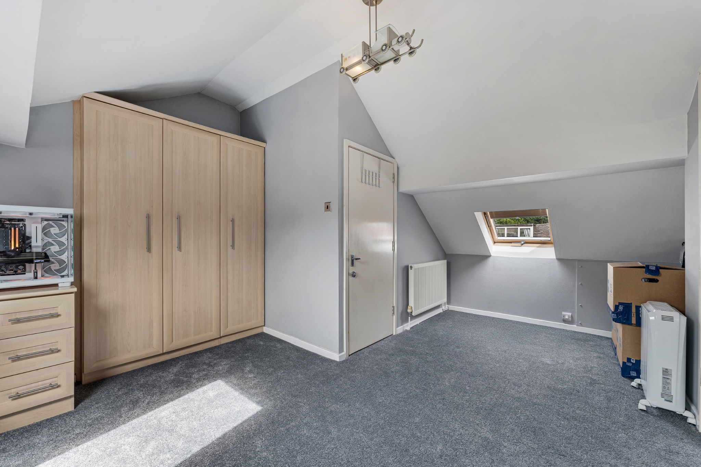

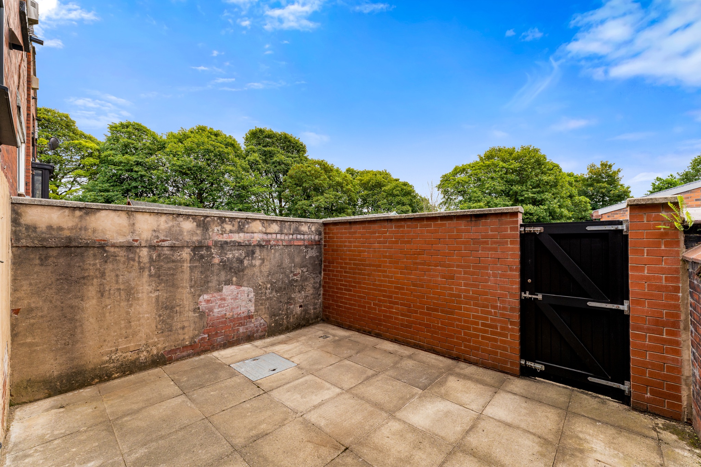
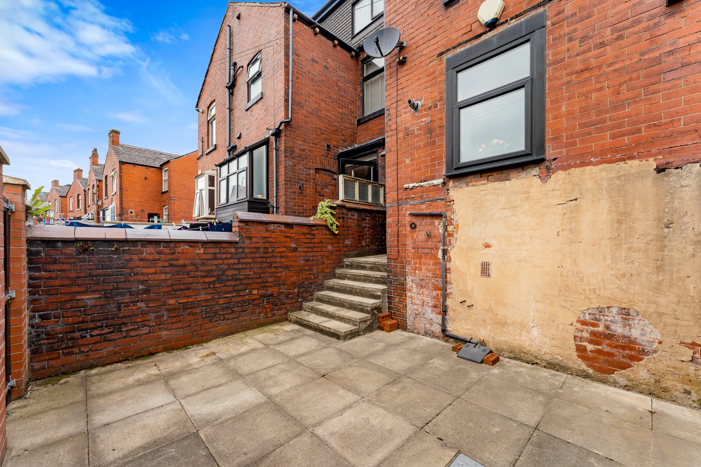
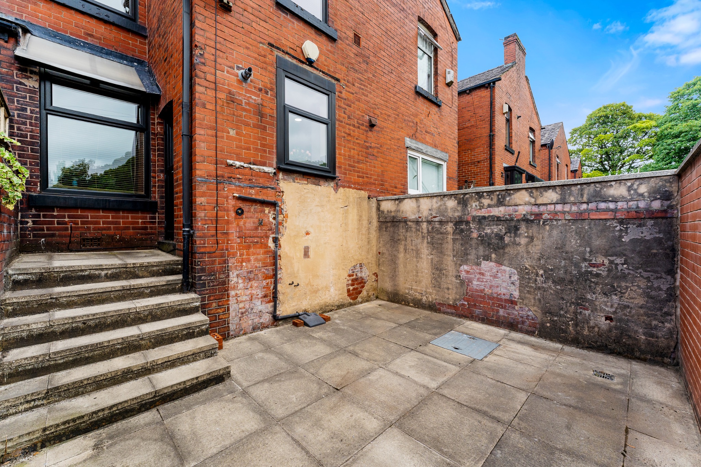
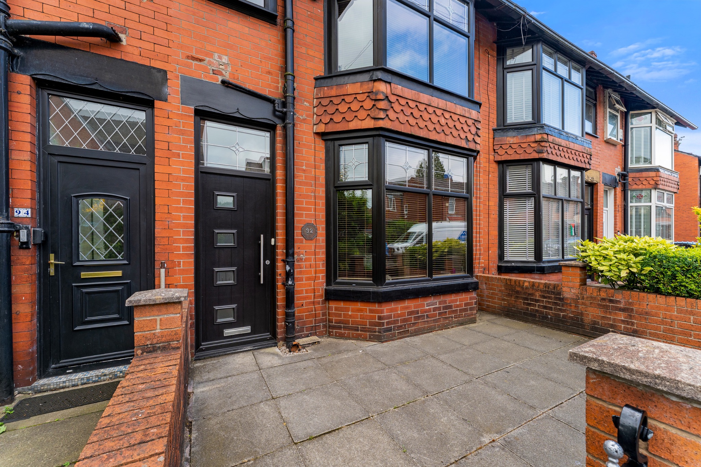
William Thomas Estates for themselves and for vendors or lessors of this property whose agents they are given notice that: (i) the particulars are set out as a general outline only for the guidance of intended purchasers or lessees and do not constitute nor constitute part of an offer or a contract. (ii) all descriptions, dimensions, reference to condition and necessary permissions for use and occupation and other details are given without responsibility and any intending purchasers or tenants should not rely on them as statements or representations of fact but must satisfy themselves by inspection or otherwise as to the correctness of each of them (iii) no person in the employment of William Thomas Estates has authority to make or give any representations or warranty whatever in relation to this property
