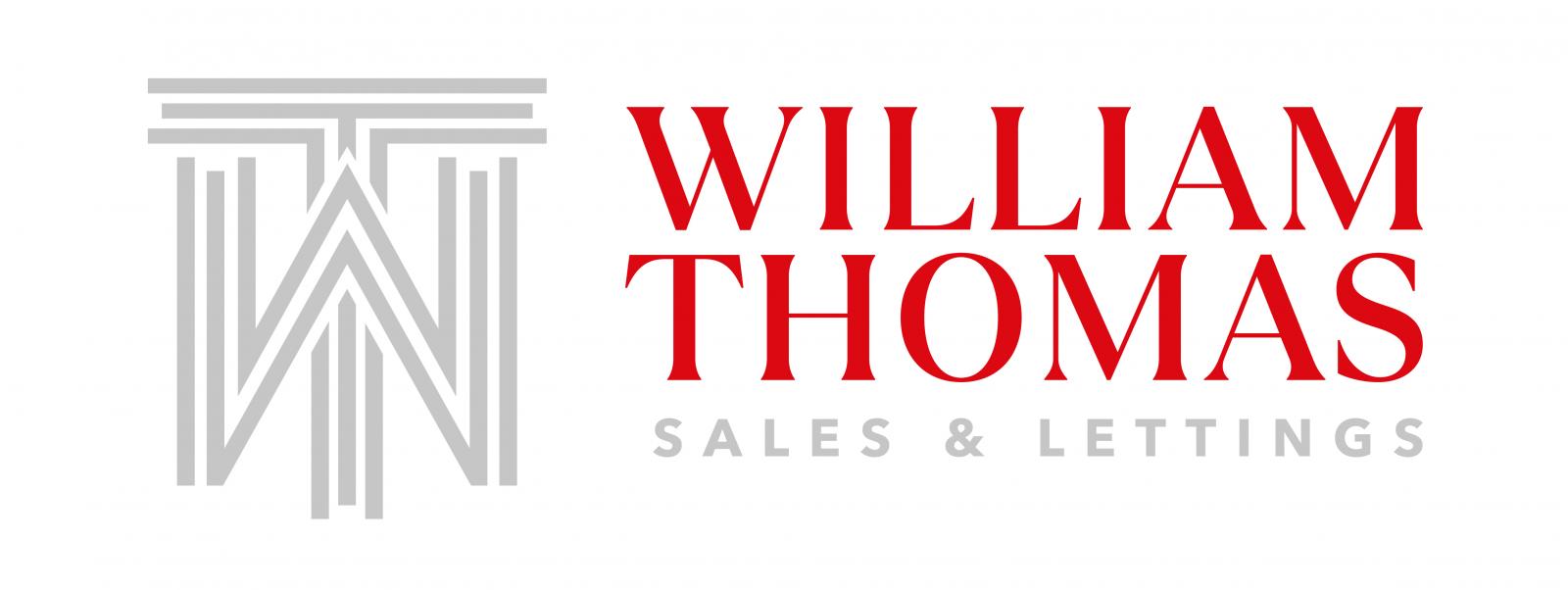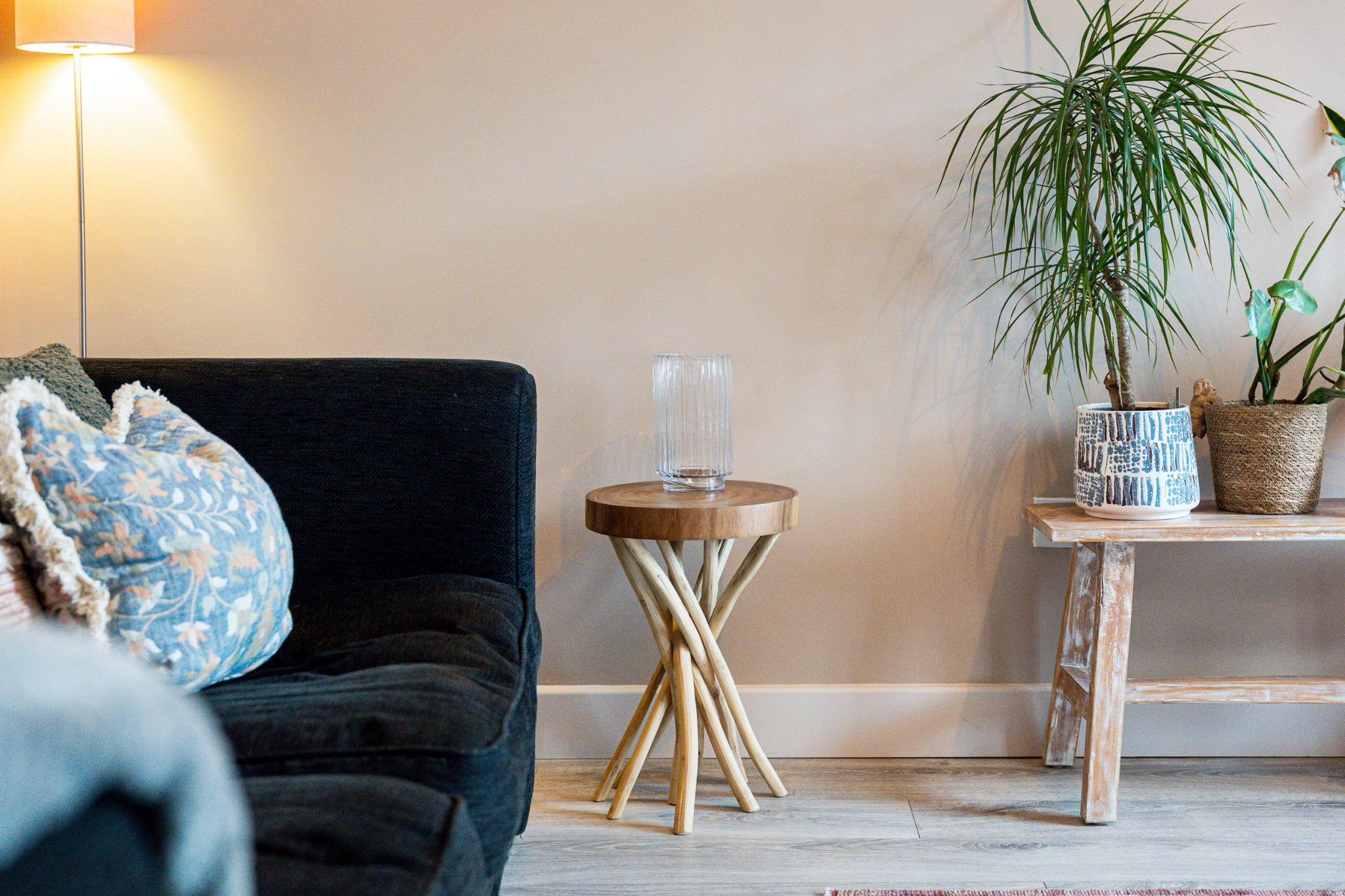 William Thomas Estate Agents
William Thomas Estate Agents
 William Thomas Estate Agents
William Thomas Estate Agents
2 bedrooms, 1 bathroom
Property reference: SAL-1JHU14GL5S1
























Welcome to 35 Arnold Road...
A beautiful two bedroom cottage with the added bonus of driveway parking to the front and a pretty garden courtyard to the rear. Immaculately presented throughout just waiting for its next owners to enjoy!
Step Inside- Into the entrance porch, the first room to discover is your lounge with a window looking over the front. Follow us through the door way to the kitchen-diner, featuring fitted wood wall and floor units including integrated fridge/freezer, plumbed for your washing machine, built in oven and microwave, plus an electric hob with an extractor hood above. A breakfast bar creates the perfect spot to enjoy your morning coffee! An exit door, gives access to the rear garden courtyard, perfect to position your furniture to peacefully sit and enjoy the sun!
Return into the kitchen and follow the staircase upstairs, where two double bedrooms await and an impressive 3 piece shower room. Bedroom one is extremely spacious, bedroom to another generous size bedroom with the benefit of a built in cupboard for storage and houses the combi-boiler. The shower room is absolutely stunning, featuring a tiled/glazed shower enclosure with a rain fall shower head above, plus an additional shower head and flexible hose at a lower level, Wc and pedestal wash basin, a black contemporary style radiator, which match the modern Matt black shower room fittings. Beautiful crisp white wall tiles and a stylish grey tiled floor finish this impressive room.
Out And About- Situated on Arnold Road in Bromley Cross, a convenient location if you need to be within walking distance of the train station taking you straight to Manchester city centre. The village has lots to offer including shops, cafes, restaurants and bars as well as doctors, dentist, optician, library and much much more. When you want to get your walking boots on you have fabulous countryside on your doorstep including The Jumbles Country park.
Bromley Cross has a choice of excellent schools close by including Eagley Primary, Canon Slade and Turton High School, all just a short stroll away.























William Thomas Estates for themselves and for vendors or lessors of this property whose agents they are given notice that: (i) the particulars are set out as a general outline only for the guidance of intended purchasers or lessees and do not constitute nor constitute part of an offer or a contract. (ii) all descriptions, dimensions, reference to condition and necessary permissions for use and occupation and other details are given without responsibility and any intending purchasers or tenants should not rely on them as statements or representations of fact but must satisfy themselves by inspection or otherwise as to the correctness of each of them (iii) no person in the employment of William Thomas Estates has authority to make or give any representations or warranty whatever in relation to this property
